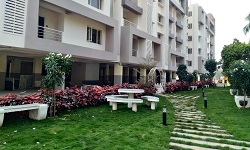Layout Features
Layout features includes open-to-sky with no common walls where light, air, sky and open green spaces are major design considerations.

Light, Air & Sky As Fundamental
Light, air, sky and open green spaces are major considerations behind the design philosophy of the layout.

No Common Walls
Layout features 3 sides open-to-sky design maximizing natural light into the apartment and also providing excellent cross ventilation.

Social Spaces
Social spaces for building a tight-knit community includes pocket park, central courtyard, pocket park and children’s play area.

3 connected towers
by central courtyard with sky-roof
open-to-sky design
for excellent coss ventilation
privacy
as paramount with no common walls
Layout Options
Explore Floor Plans















