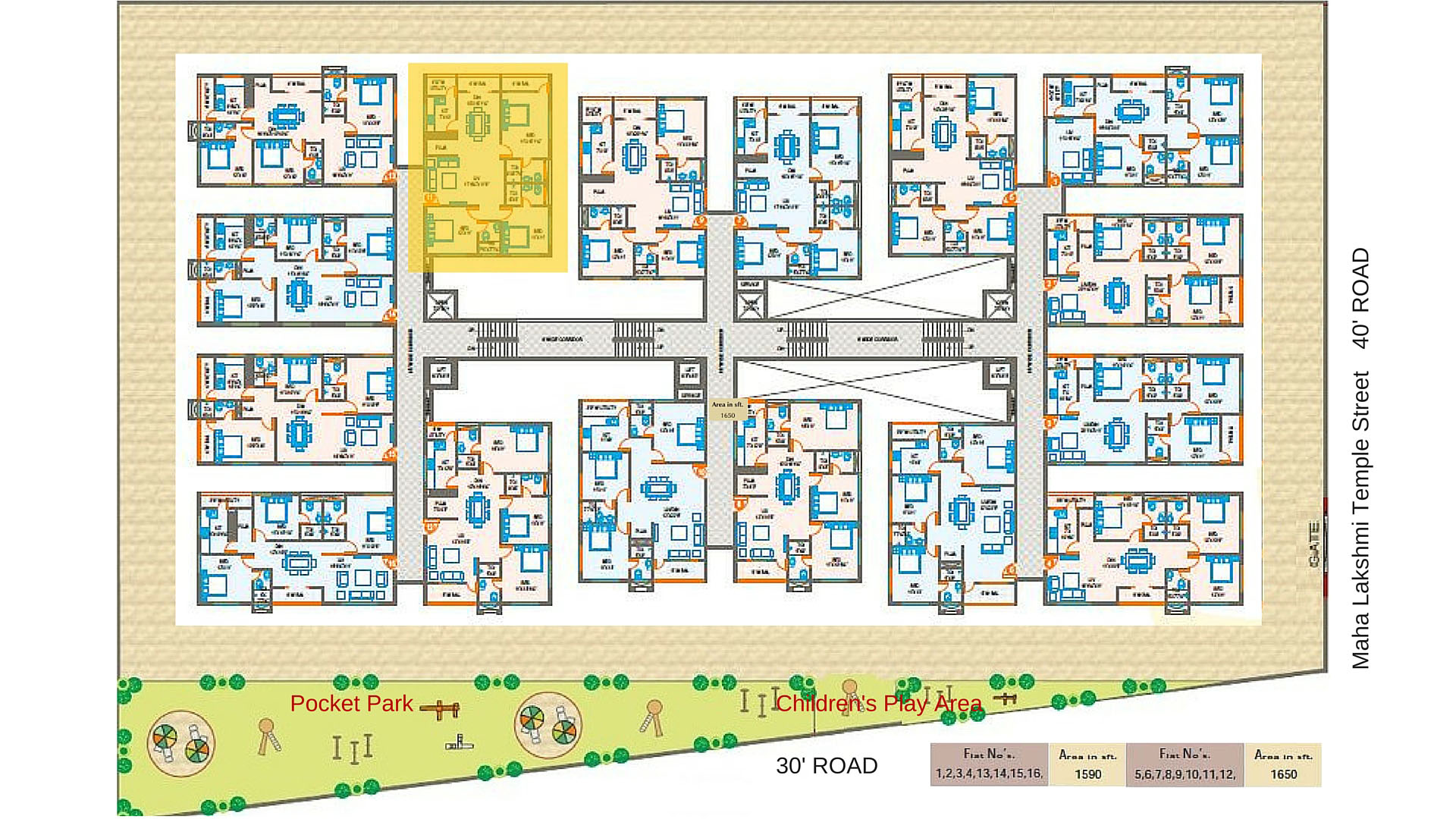Floor Plan 11
Floor Plan 11 is a 3 bed & 3 bath 1650 sq. ft. east facing spacious floor plan with great room – living + dinning, large master bedroom, 2 large balconies inviting fresh air, modular kitchen with attached wash area.
While each apartment is filled with thoughtful features, there are subtle design nuances that exist in each floor plan, making them unique and appealing to contemporary, classic and traditional homeowner palettes.
1650
sq. ft.
East
facing
3
bedrooms w/a bath
Spacious
master bedroom
Great Room
living + dinning
Central Courtyard View
bedroom
2 Balconies
dinning + bedroom
Apartment 411
We invite you to look at our fully furnished model apartment to experience the living space which also showcases various available upgrade options.
Each apartment floor plan is well thought out and crafted to align with ancient wisdom of Vaastu Shastra. We invite you to look at our fully furnished model apartment to experience the living space which also showcases various available upgrade options.Each apartment floor plan is well thought out and crafted to align with ancient wisdom of Vaastu Shastra.

