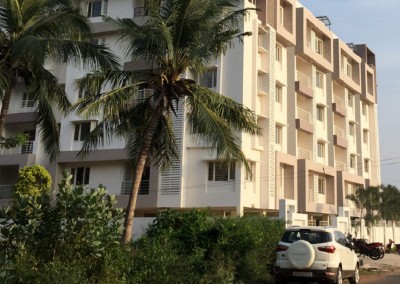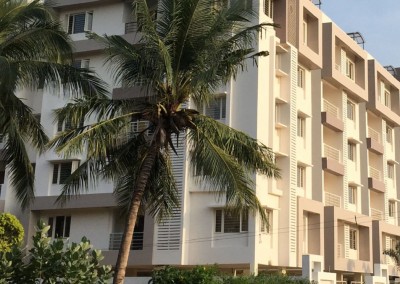Floor Plan Layout
Layout design where light, air, sky and open green spaces as fundamental.
Explore More!
Floor Plan Features
Design features that adds comforts and conveniences for everyday living.
Explore More!Floor Plans
appealing to contemporary, classic, and traditional homeowner palettes.
What our homeowners are saying about floor plans
Explore Floor Plans
Note: Furniture layouts are conceptual.
Resort Style Amenities
inviting green spaces and engaging social spaces making it a perfect place to raise your family in an idyllic community setting
Explore More!


















